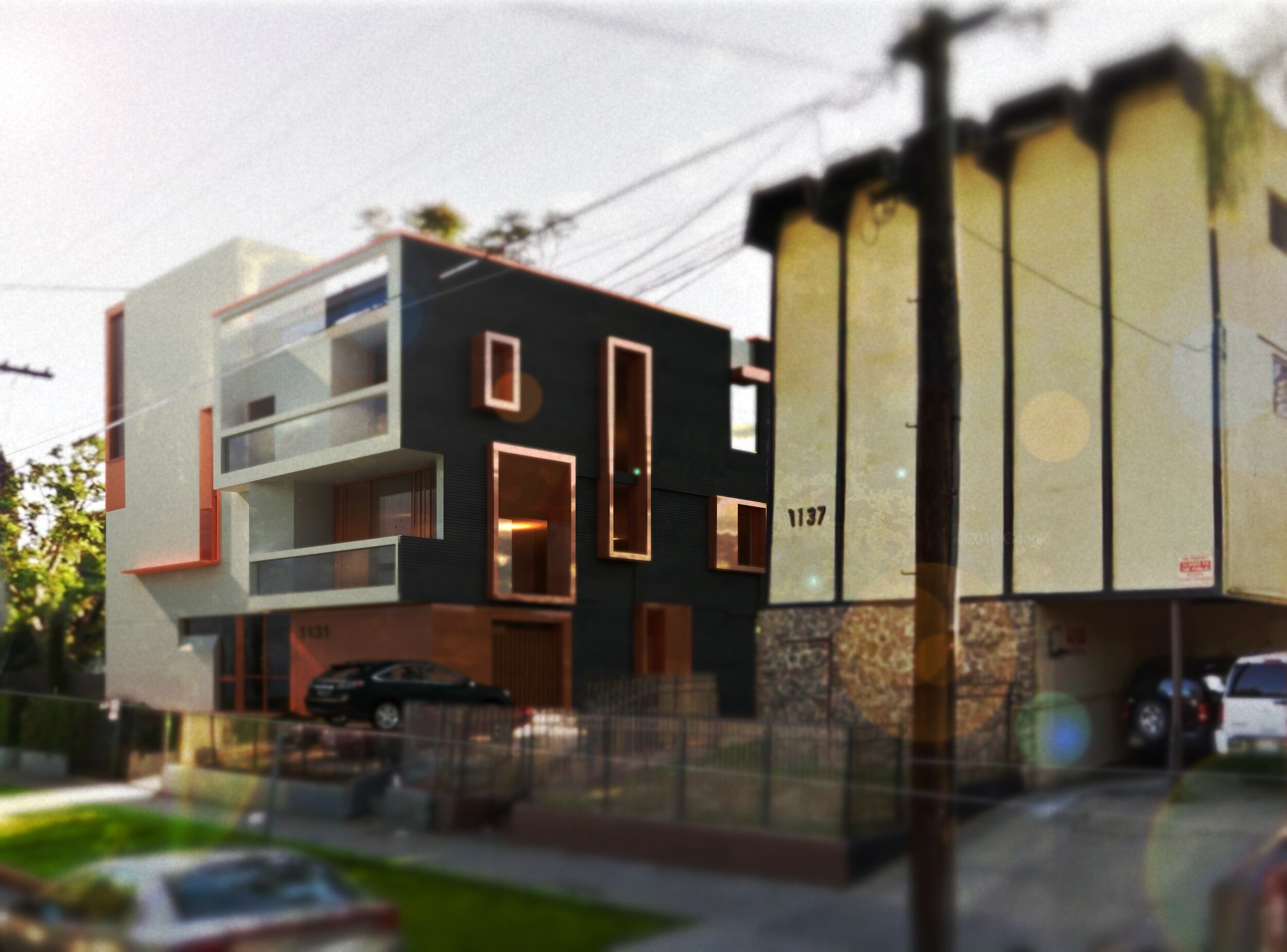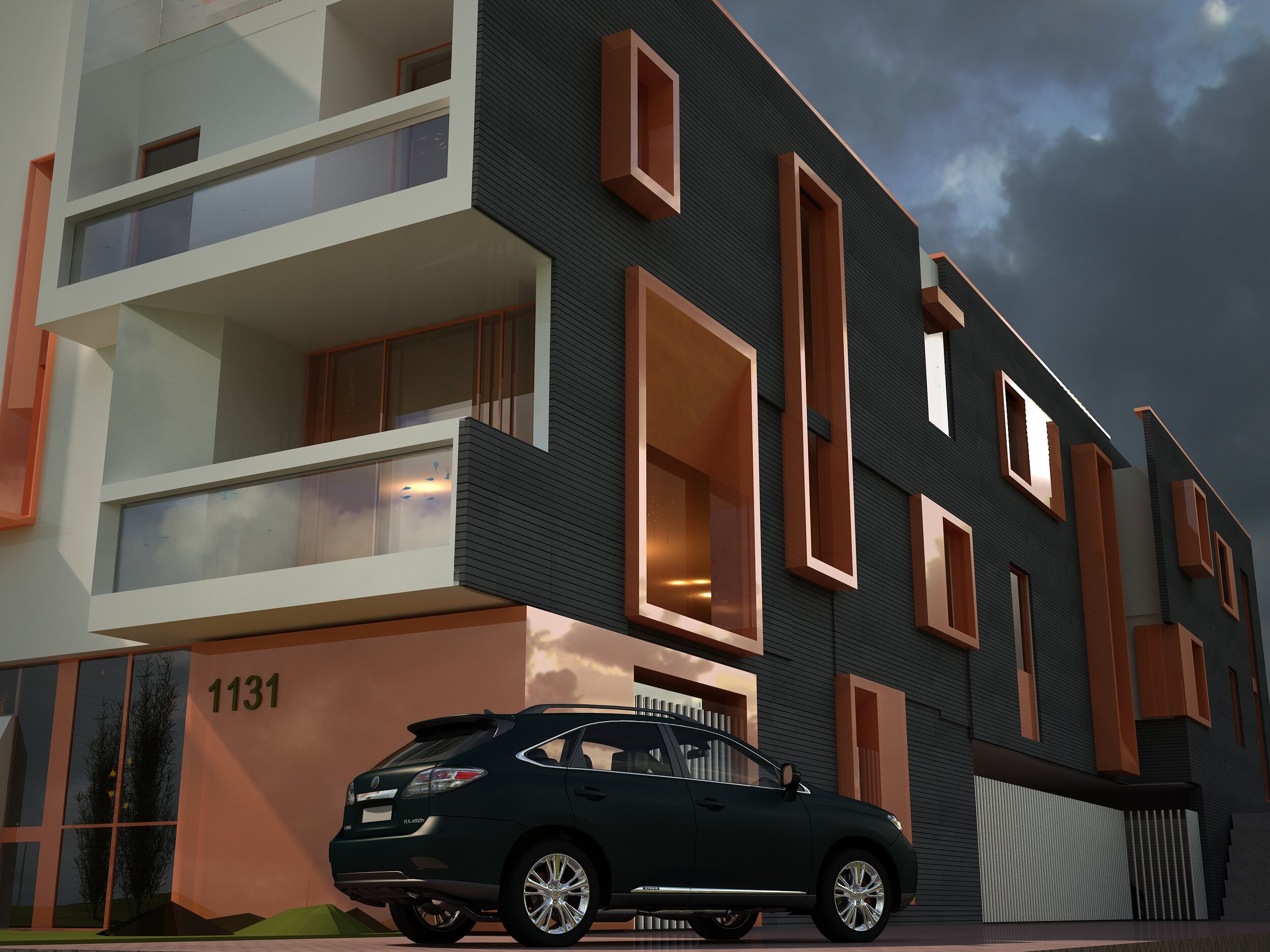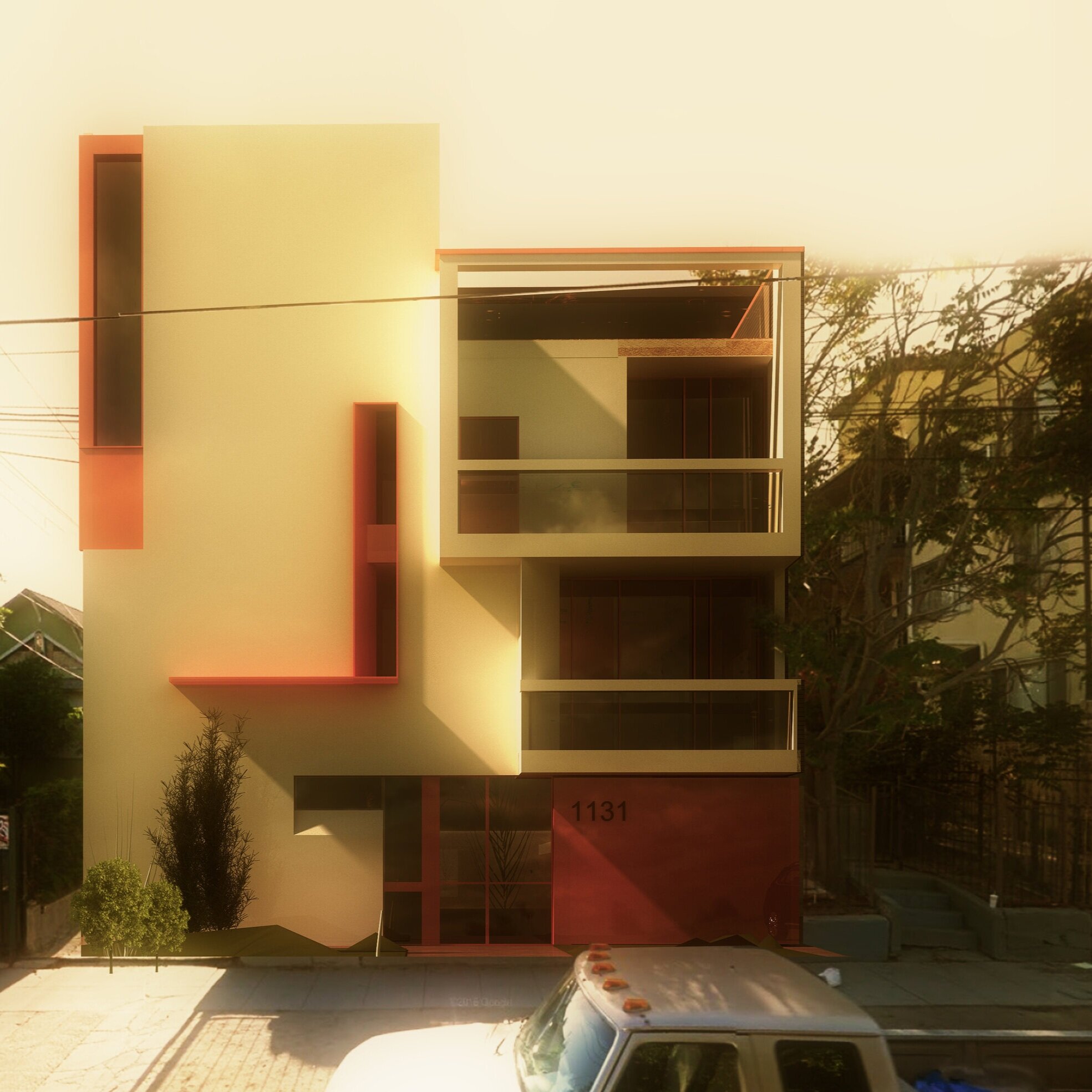
Westmoreland Station Neighborhood Area Plan

PROJECT OVERVIEW
Three story 7-unit residential apartment building with 2-bedroom and 2-bathroom units. The building is in compliance with Specific Plan requirements which enforces the consistency of aesthetic designs in the Western Vermont community properties. Surrounding the building, landscaping will include California-based plants to mitigate storm water run-off and preserve natural use of water management. A 1000 square feet rear courtyard is available for use with disability accessible ramps.




