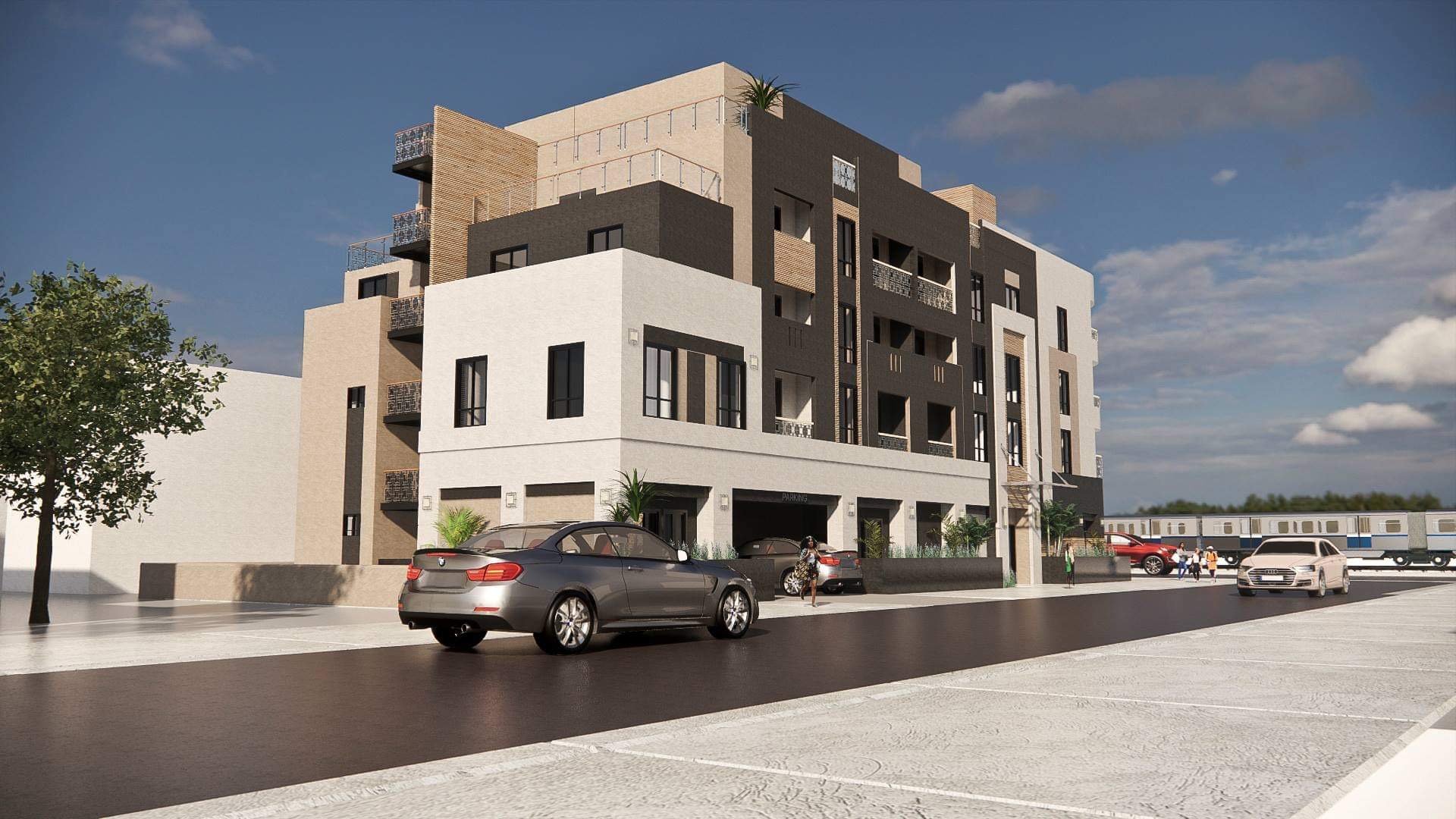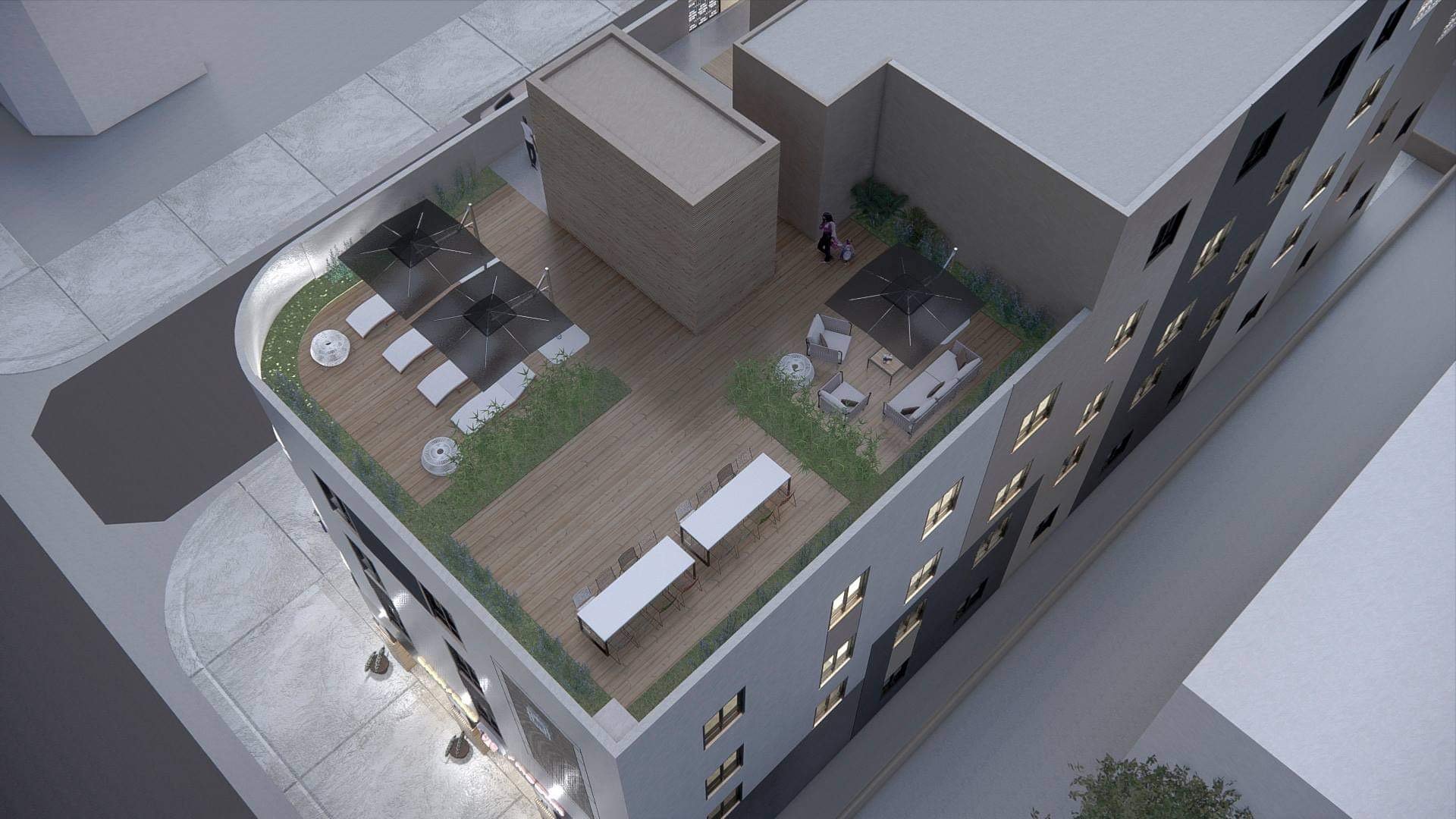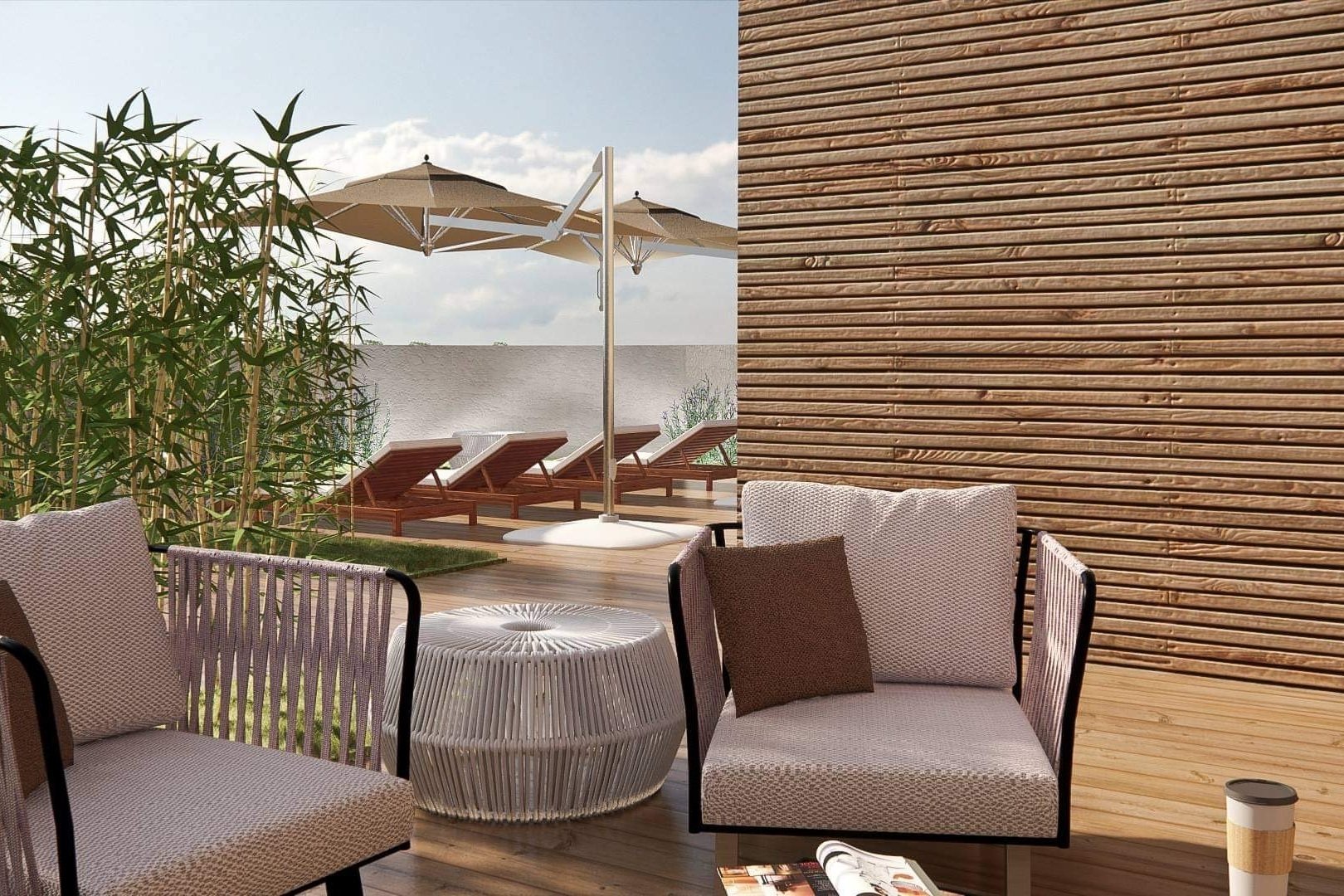Crenshaw Corridor Community
PROJECT OVERVIEW
30-unit mixed-use building with commercial space on parking floor. Two house suites are placed on the top floor with direct access to the roof lounge. The 5-story building exhibits a unique design catered to Crenshaw Corridor Specific plan. Boasting over 26,000 square feet of residential floor area while providing four affordable housing units, this property is optimized to provide the necessary housing for the surrounding community.







